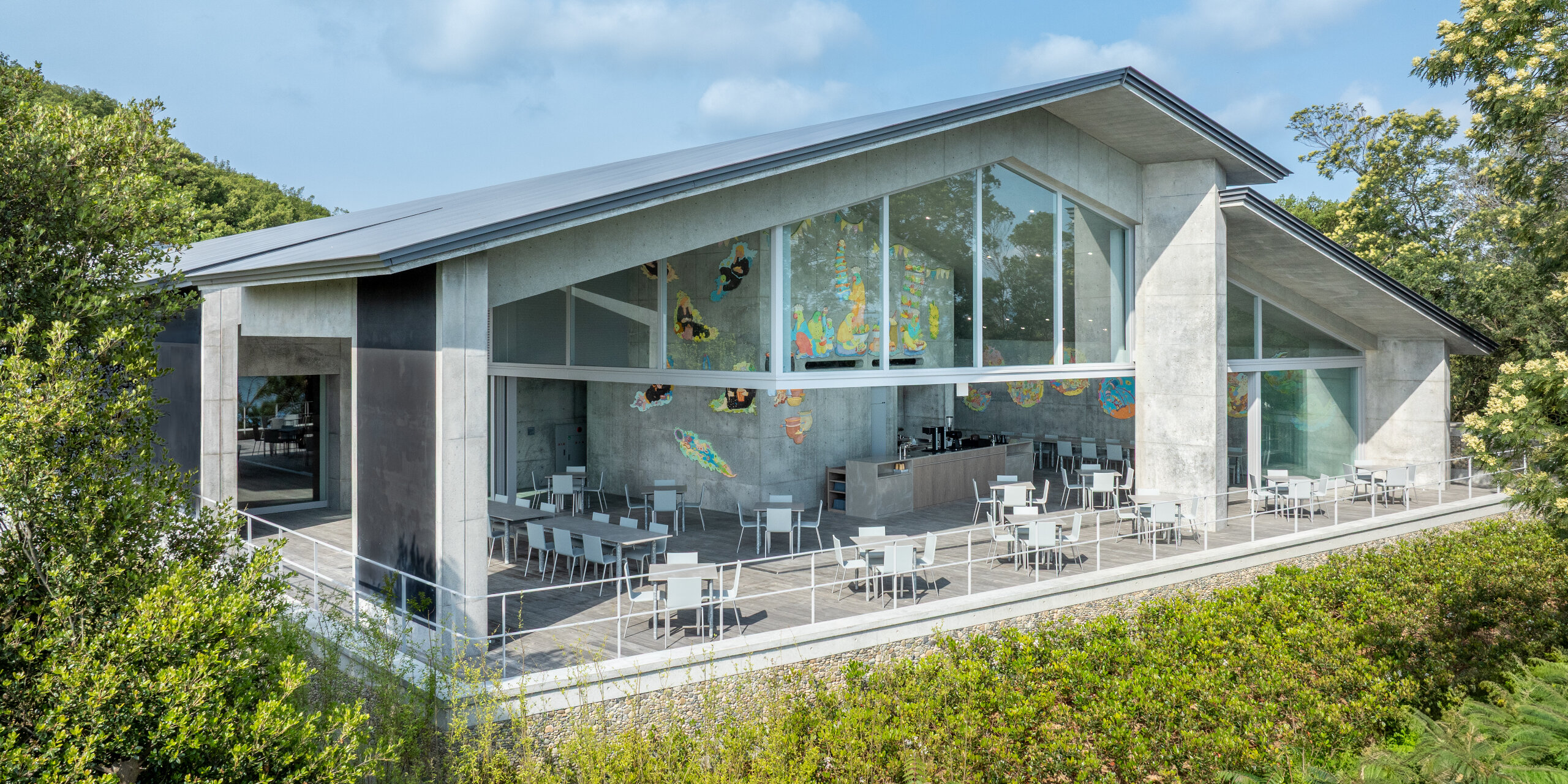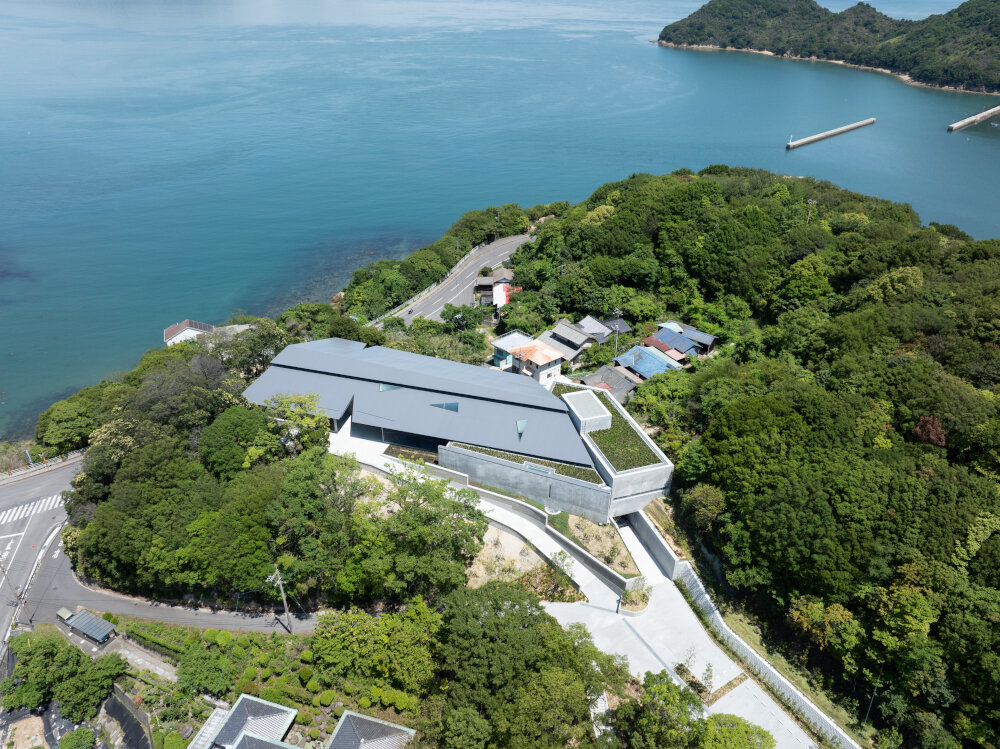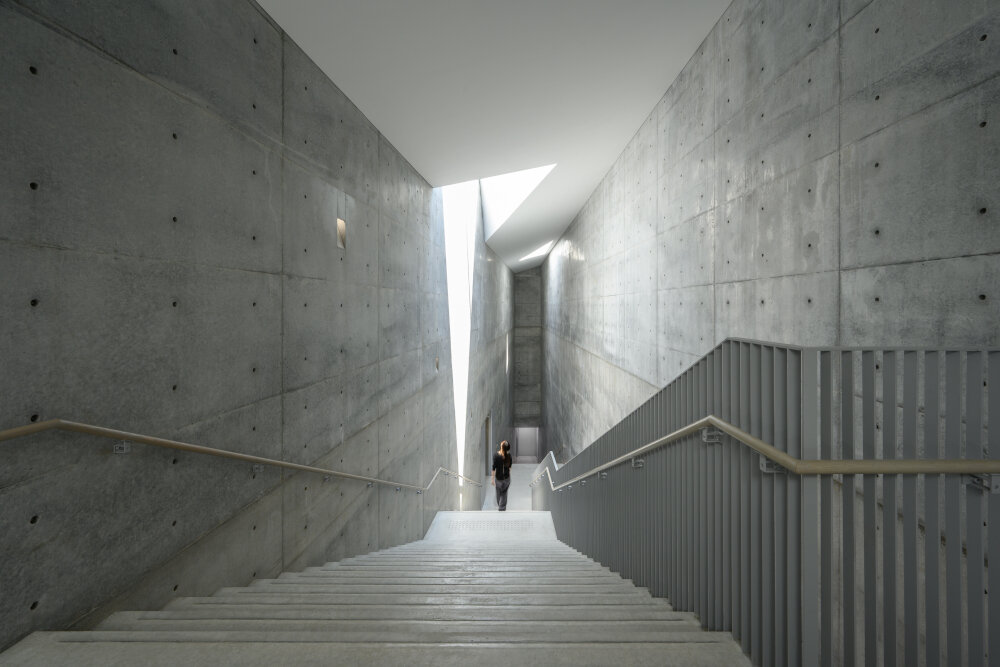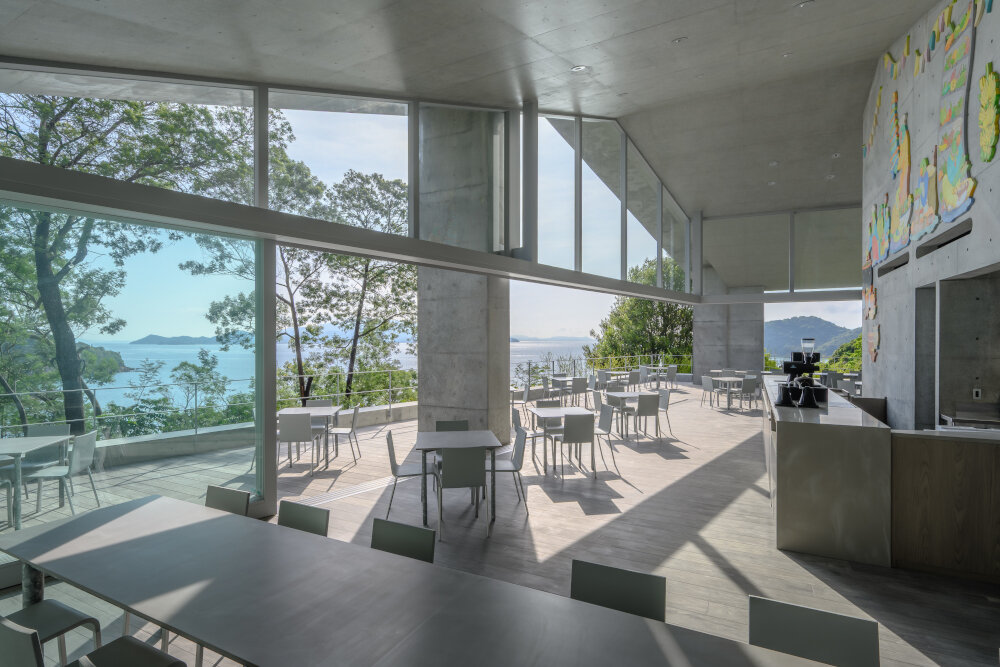Architecture
The architecture of the Naoshima New Museum of Art is designed by Tadao Ando, who has worked on museum projects for Naoshima for over three decades beginning with Benesse House Museum, which opened in 1992. Featuring a large roof whose slope resonates with the hilltop location, the new three-story museum has two floors underground and one on ground level. A staircase room, where natural light enters from a skylight, extends downward, straight from the ground level to the underground floors. Located on both sides of the staircase are four galleries. There is a café on the northern part of the ground floor, which offers a scenic view of the island of Teshima and fishing boats coming and going, a characteristic vista of the Seto Inland Sea.
The exterior of the museum features black plaster reminiscent of burned cedar walls, and a stacked pebble fence to blend with the surrounding landscape of the Honmura area. The architecture and the approach leading up to the entrance are designed to connect the experience of visitors with Naoshima's history and people's lives.
Logo
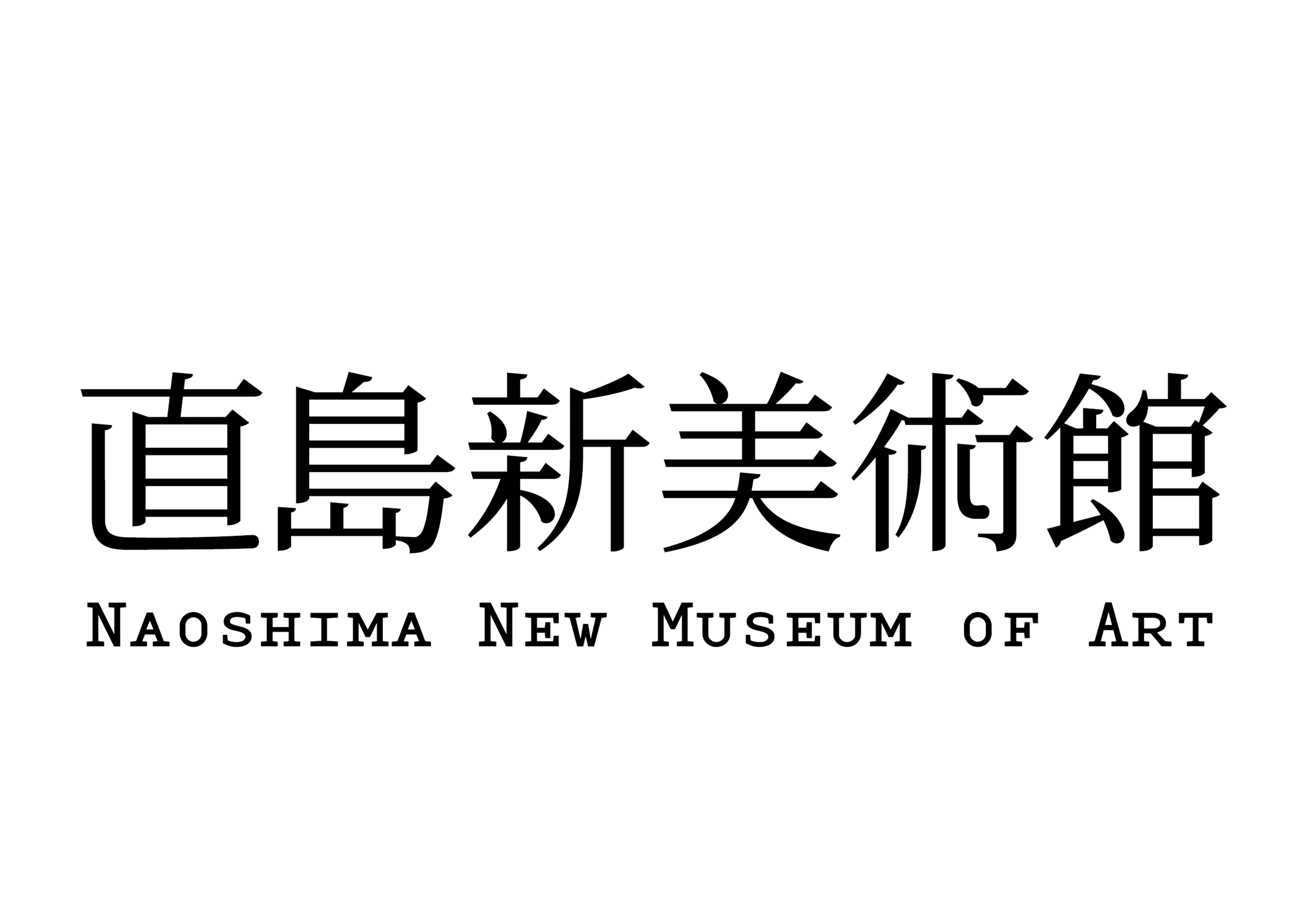
The logos for Chichu Art Museum and Teshima Art Museum used Mincho fonts from differing periods. The structure of the Japanese characters for the Naoshima New Museum of Art logo is based on the flat style of Mincho typeface for newspapers, which was in use from around 1941. By reducing the difference in the vertical and horizontal thickness, this Mincho font remains legible even for smaller sizes of type. The Japanese character for “Nao” has a gentle final stroke, as used by Fukutake Foundation when it was first established. The Roman script is a slab typewriter font rationally designed for consistent letter spacing. The choice of Japanese and Roman typefaces mean the Naoshima New Museum of Art logo can adapt as times change in the centuries to come.
Sobue Shin
-
Sobue ShinArt Director
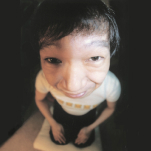
Born in Aichi in 1959, Sobue Shin is an art director and the director of Cozfish. A master at creating extraordinary and enchanting works, he works across design disciplines, including book and exhibition design as well as merchandise branding. He designed the logos for Chichu Art Museum and Teshima Art Museum, provided art direction for Snoopy Museum Tokyo, and has handled graphic and merchandise design for many exhibitions, including ones about Miffy, Evangelion, Momoko Sakura, and Hokusai. Sobue is a member of TDC and AGI.
Messages
-
Fukutake SoichiroHonorary Chairman, Fukutake Foundation
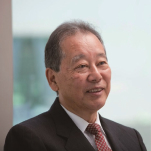
For me, the Naoshima New Museum of Art is the culmination of what I have done for over the past thirty five years. For this initiative we will place our focus on Asian art. The works in the collection of Benesse Art Site Naoshima will hence extend from the West to Asia, including Japan. It is my hope that the new museum will symbolize a bright future by contributing to the formation of happy communities.
Director of Benesse Art Site Naoshima; General Producer of the Setouchi Triennale; General Producer of the Echigo Tsumari Art Triennale; Honorary Chairman of Fukutake Foundation; and Honorary Advisor of Benesse Holdings, Inc. Joined Fukutake Publishing in 1972 and became the CEO in 1986. Became the CEO and Chairman of Benesse Holdings, Inc. in 2007, then Honorary Advisor since October 2016.
-
Fukutake HideakiChairman, Fukutake Foundation
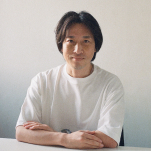
Once completed, buildings and works of art tend to be seen as being in their final states. Isn’t it possible, however, to create something new, such as "movements" or "circulation" even after the “completion”? For Benesse Art Site Naoshima, Naoshima New Museum of Art will play a role as a platform to promote "movements" as such. With the museum as a base, I hope we will generate new "movements" through conversations and collaborations not only between artists and architects but across a wide spectrum of encounters and exchanges including those between islanders and visitors.
Chairman of Fukutake Foundation; Chair of the Board of Directors of Benesse Holdings, Inc. After working for KEYENCE CORPORATION, and SMS Co., Ltd., Fukutake founded efu Investment Ltd. in New Zealand and overseeing various companies such as Metro, World of Wearable Art, DDMMYY, and Hulbert House. Founded Still, Ltd. in 2020 and has conducted diverse cross-generational and cross-border business endeavors and aims at fostering a new culture that transcends borders and generations. Has serves as Chairman of Fukutake Foundation since January 2023.
-
Tadao AndoArchitect
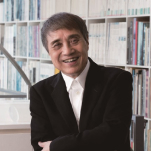
I believe it was, more than anything, Mr. Fukutake Soichiro's enthusiasm and passion that led Naoshima to flourish as a world-famous island of art and culture. While there are a number of wonderful art museums around the world, I have not seen many that demonstrate the personal senses of an individual as vividly as the one in Naoshima does. Working on this new museum project, more than thirty-five years since I first met Mr. Fukutake, I am drawn more than ever to follow his liberal spirit and strong will now and going forward into the future.
Born in Osaka in 1941. A self-taught architect who founded Tadao Ando Architects & Associates in 1969. Notable works include Church of the Light (Osaka, 1989), Chichu Art Museum (Naoshima, 2004), Nakanoshima Children’s Book Forest (Osaka, 2020), and Bourse de Commerce / Pinault Collection (Paris, 2021). Recipient of many notable awards including the Architectural Institute of Japan Prize for "Row House in Sumiyoshi" (1979), the Pritzker Architecture Prize (1995), the Gold Medal of UIA (2005), Order of Culture (Japan, 2010), Commandeur de l'Ordre des Arts et des Lettres (France, 2013), Commandeur de la Legion d’Honneur (France, 2021). Professor at the University of Tokyo since 1997, currently professor emeritus.
-
Miki AkikoDirector

In this new museum, we will present wider range of museum activities such as some exhibition changes, talks and workshops. Through the development of the new museum that will lead to a new phase of Benesse Art Site Naoshima, we aspire to create a model unique to Naoshima that is both locally rooted and open to the world and hope to explore ways to further develop harmonization of art, architecture, nature, and community.
International Artistic Director of Benesse Art Site Naoshima, Miki Akiko was chief and senior curator of Palais de Tokyo, Paris, from 2000 to 2014. Her curatorial experience includes such major international exhibitions as the Yokohama Triennale (artistic director, 2011, and co-director, 2017) as well as roles as a guest curator at Barbican Art Gallery (London), Taipei Fine Arts Museum, National Museum of Modern and Contemporary Art, Korea, Mori Art Museum (Tokyo), Yokohama Museum of Art, and Kyoto City KYOCERA Museum of Art, among other notable museums in Japan and overseas.

