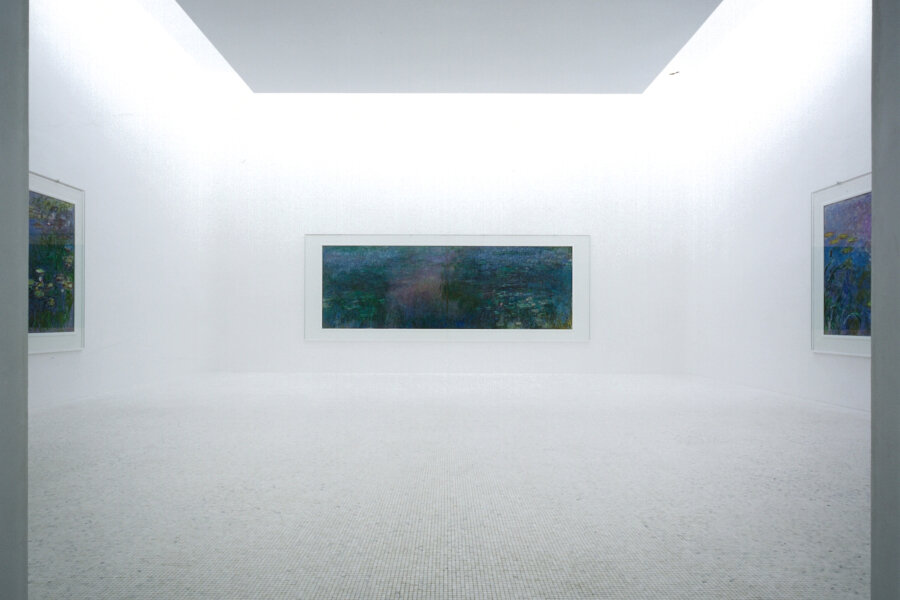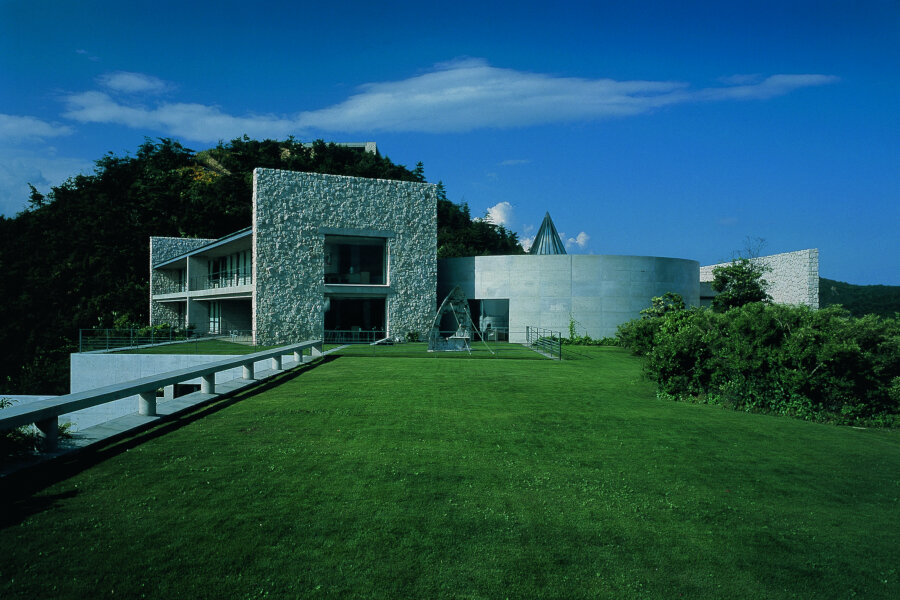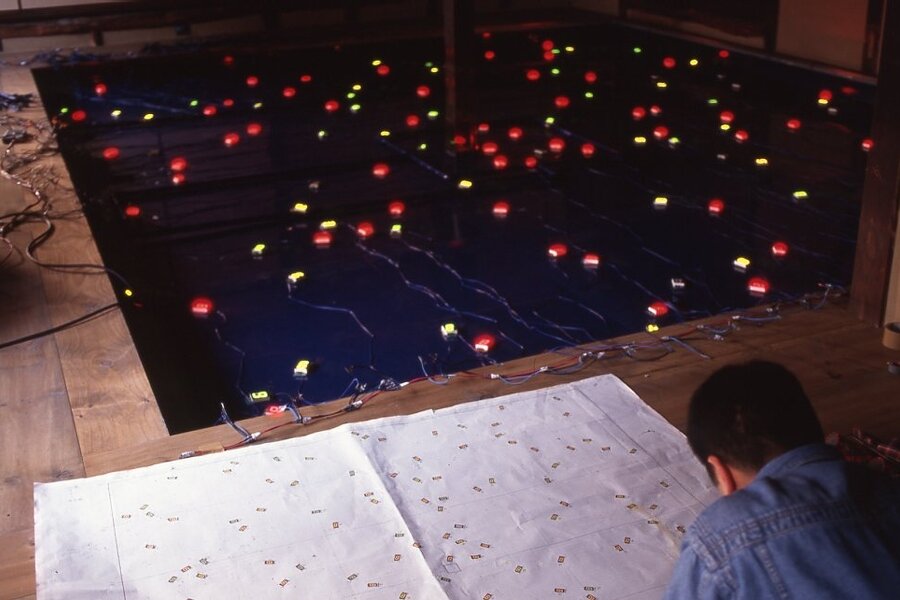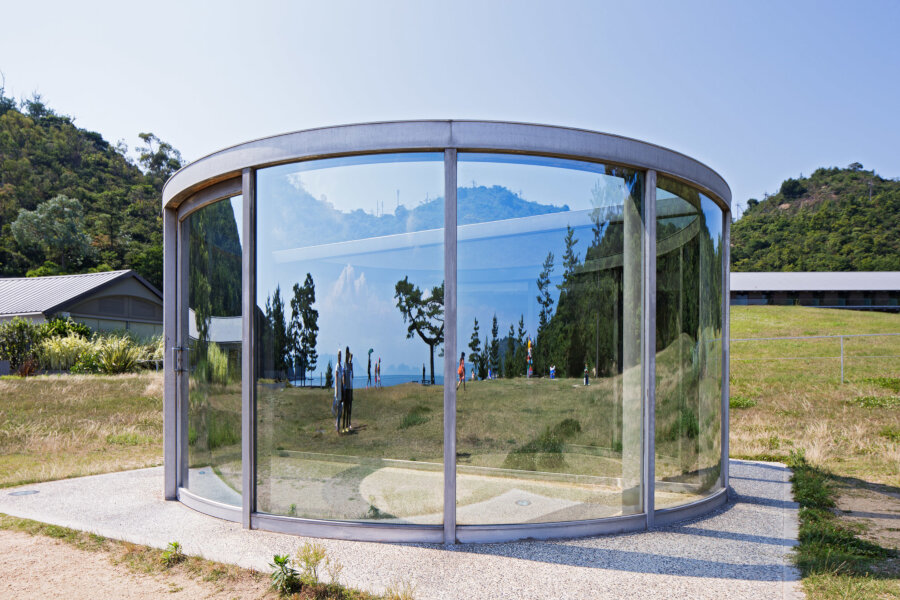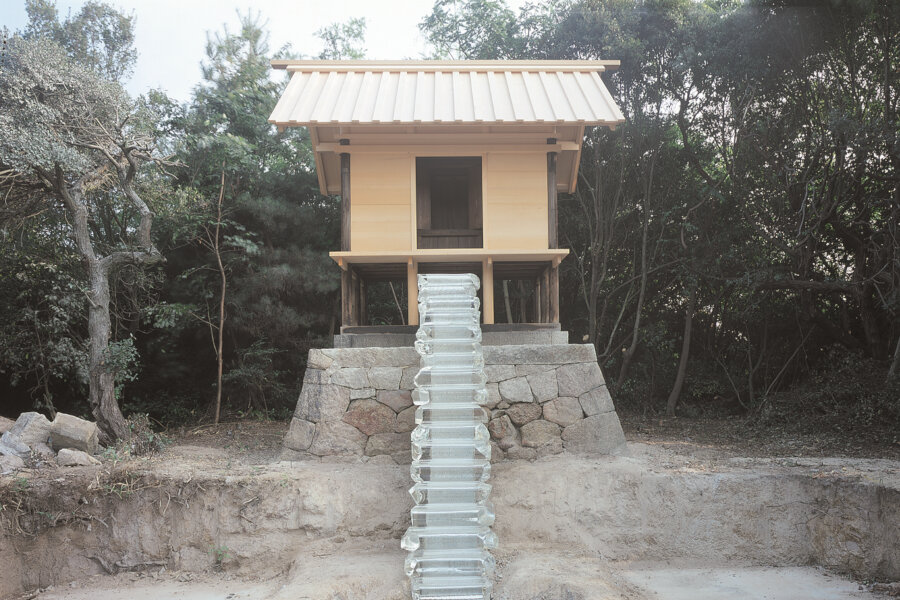Naoshima Hall wins 2017 Wallpaper* Design Award in Best New Public Building category
Designed by architect Hiroshi Sambuichi and completed in November 2015, Naoshima Hall is a public hall built in the Honmura district for the residents of Naoshima Island. The hall took the top spot in the Best New Public Building category of this year's coveted Wallpaper* Design Awards, presented by the eponymous British magazine. This is the first time that a Japanese architect has received this accolade.

Naoshima hall is a multi-purpose facility, consisting of a main hall, a community center, and a garden. Utilizing the island's prevailing winds to circulate air inside the hall, the architectural design makes optimal use of the climatic conditions surrounding the structure on the small island of Naoshima.
Sambuichi's creative process is unique: he meticulously researches the environmental features of his building sites and incorporates them into his designs, as demonstrated in another of his works, the Inujima Seirensho Art Museum. In designing Naoshima Hall, the architect spent two and a half years visiting the Honmura district on Naoshima, and surveying its natural surroundings.
While researching geographical details throughout the village, Sambuichi came to understand how, for generations, the villagers have lived harmoniously within their natural environment. From the directions of the winds, to how the area's water resources were deployed (including the flow of water from reservoirs into the rice fields located below; the system of waterways and canals flowing throughout the village; and the locations in which wells were drilled), local residents and the architect have put the area's natural endowments to work.

The Honmura district of Naoshima is laid out in the shape of an alluvial fan, expanding from south to north, with the village's streets laid out in a grid-like pattern. An examination of the floor plans of old houses in Honmura reveals that the wind moves from south to north through the fan-shaped village. Houses face south, towards the center of the fan, and have adjoining rooms traversing from south to north, with verandas on both ends. These houses were built to make best use of the wind currents. In summer, the wind blows from the south. It is cooled down by passing over the surface of water reservoirs and rice fields and flows towards the center of the fan, where it reaches the residential area, and then moves through the rooms of each house into their adjoining gardens, and continues on through to the neighboring parcels.
It was Sambuichi's wish to celebrate the town-building process itself as a precious message from the area's ancestors, and after many attempts, he discovered the angles, shapes and structure his building should take to harness the natural energy of the site without requiring artificial energy. In the main hall, he designed an aperture through the Irimoya hip-and-gable roof so that the predominant southerly winds blowing in Honmura could flow through it. As long as the winds continue to blow across the island, the building will be served by a natural ventilation system, circulating air inside the hall. Sambuichi also recognized the value of the local well water, the temperature of which stays cool all year long, and circulates it up to the roof surfaces of the community center during summer to cool its interior spaces. Nowadays, the wells that once supported the everyday lives of the island's residents are not used much. It is hoped that people will once again recognize their value.
Since the opening of the hall about a year ago, it has become a familiar place for residents, as it is being used as a venue for sports, recreation and performing arts (such as traditional Bunraku puppet theater performed by a group of local women).
Previously, in August 2015, Sambuichi completed a private residential project called "Matabe-House in Naoshima." This project combined the restoration of an existing house and the creation of a new annex; key to the design was again the use of the natural flow of winds in Honmura. "The Naoshima Plan" is the overarching conceptual framework employed to design the architecture of both the Naoshima Hall and Matabe, combining the use of unique regional features with local knowledge that has been handed down since ancient times.
Since the 1970s, Naoshima has been the site of an array of building projects by internationally renowned Japanese architects, including Kazuhiro Ishii, Tadao Ando, SANAA, Sou Fujimoto, and Hiroshi Sambuichi (for more information, please refer to the April 2016 issue of our quarterly magazine, NAOSHIMA NOTE.) During the Setouchi Triennale 2016, two special exhibitions focusing on the theme of architecture were held, Hiroshi Sambuichi's "The Naoshima Plan" and "Naoshima Architectures: NAOSHIMA BLUEPRINT," which presented these buildings in Naoshima. As part of this initiative, an architecture symposium was also held last august inside Naoshima Hall with guest speakers including critic, Akira Asada, and architectural historian, Taro Igarashi. They reviewed Naoshima's structures, comparing them in the historical context of other post-war architectural realizations, and discussed them from a broader perspective including current points of view.

Naoshima Hall was created in the Honmura district of Naoshima, as a place to reaffirm the values of the island and to encourage local residents to actively reflect on their past and put this wisdom to use in new ways. It is a public hall, but at the same time, it also represents the credo of Benesse Art Site Naoshima of "Using what exists, to create what is to be." This idea has always probed the relationship between nature and human beings through the lens of art and architecture.
※Naoshima Hall is a public facility for local residents, and is not always open to the general public. You can always take a look at it from the outside. For more details about the hall, please visit the official website of Naoshima Town.
Further reading :
http://www.wallpaper.com/design-awards/2017#184987
http://www.wallpaper.com/design/artist-designer-ramdane-touhami-wallpaper-design-awards-judges-profile#185293


